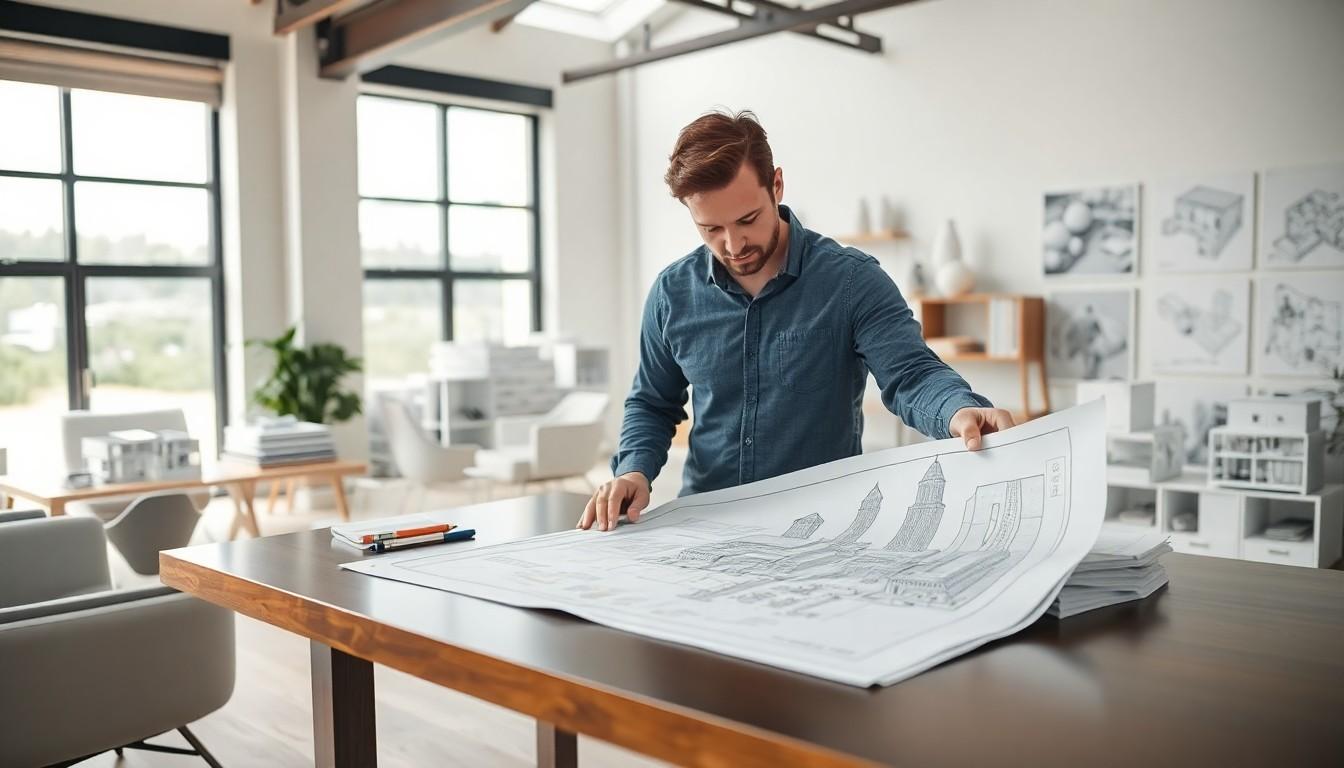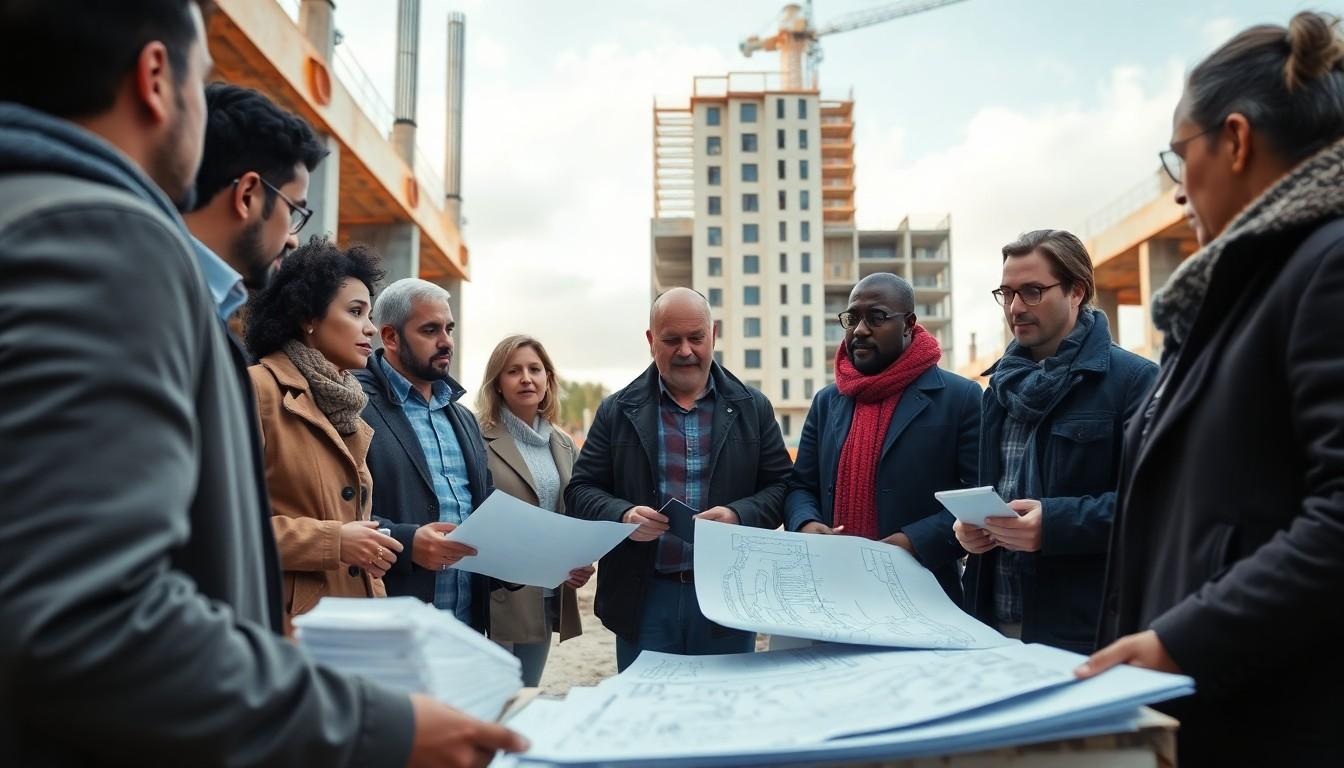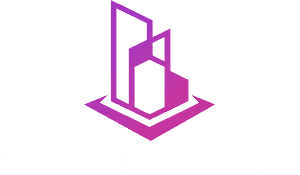Category: Architectural services
Architectural Design Services: Transform Your Vision into Reality

Transform your dream space into reality with professional architectural design services that blend form function and beauty. Whether you’re planning a new home ambitious commercial project or innovative renovation you’ll need expert guidance to navigate the intricate world of architectural design.
Modern architectural services go far beyond simple blueprints and drawings. Today’s architects harness cutting-edge technology sustainable practices and creative innovation to craft spaces that reflect your vision while meeting strict building regulations. They’ll work alongside you through every phase from initial concept development to final construction ensuring your project achieves its full potential.
Key Takeaways
- Architectural design services combine technical expertise and creative vision to transform conceptual ideas into detailed building plans through systematic processes and documentation
- Core services include pre-design assessment, concept development, technical documentation and project management, typically spanning 14-24 weeks from initial consultation to final construction documents
- Professional architects must be registered with the Architects Registration Board (ARB) in the UK to legally use the title ‘architect’, ensuring high standards of expertise and accountability
- Modern architectural trends emphasise sustainable design solutions and technology integration, with features like green roofs reducing cooling costs by 15-20% and BIM technology reducing design errors by 40%
- Investment in architectural services typically represents less than 0.01% of a building’s lifecycle costs, with fee structures ranging from 8-15% of construction costs or hourly rates of £125-£350
- Effective collaboration requires clear communication protocols, regular progress meetings, and structured timeline management through digital platforms and systematic documentation
What Are Architectural Design Services?
Architectural design services transform conceptual ideas into detailed building plans through a systematic process of design development documentation. These professional services combine technical expertise with creative vision to create functional sustainable structures.
Core Design Services
The foundation of architectural services includes:
- Pre-Design Assessment: Evaluating site conditions space requirements budget parameters
- Concept Development: Creating initial sketches 3D visualizations material selections
- Design Documentation: Producing detailed drawings specifications construction documents
- Project Management: Coordinating with contractors suppliers regulatory bodies
- Quality Control: Monitoring construction progress ensuring compliance with plans
| Design Phase | Timeline (Weeks) | Deliverables |
|---|---|---|
| Pre-Design | 2-4 | Project Brief Program Document |
| Schematic Design | 4-8 | Preliminary Sketches Concept Plans |
| Design Development | 8-12 | Detailed Drawings Specifications |
Planning and Documentation
The planning phase encompasses:
- Site Analysis: Studying topography environmental factors zoning regulations
- Building Code Review: Ensuring compliance with local state national standards
- Construction Documents: Creating detailed blueprints technical specifications permits
- Cost Estimation: Developing accurate budget breakdowns material quantities
- Timeline Planning: Establishing project milestones construction schedules deadlines
Each stage integrates seamlessly with subsequent phases enabling efficient project progression from concept to completion.
The Architectural Design Process

The architectural design process transforms conceptual ideas into detailed building plans through a systematic approach. This structured methodology ensures efficient project development while meeting client requirements.
Initial Consultation and Brief
The pre-design phase establishes the foundation for successful project execution. During this phase, architects conduct detailed consultations to understand project requirements including:
- Site analysis to document existing conditions through surveys photographs measurements
- Zoning review to assess local building codes land-use restrictions regulations
- Budget planning to determine preliminary cost estimates timeline projections
- Stakeholder engagement through focused workshops client meetings
- Project scope definition covering vision features functionality requirements
Concept Development
Concept development translates project requirements into initial design solutions through:
- Space planning diagrams showcasing layout circulation patterns
- Preliminary sketches illustrating design intent aesthetic direction
- 3D visualizations demonstrating spatial relationships massing studies
- Material palette selections reflecting design character sustainability goals
- Design iterations incorporating client feedback technical constraints
Technical Design Phase
The technical design phase converts conceptual designs into detailed construction documents including:
- Construction drawings with precise dimensions specifications details
- Building system integration covering structural mechanical electrical elements
- Material specifications outlining quality standards installation requirements
- Code compliance documentation ensuring regulatory adherence
- Cost estimates providing detailed breakdown of project expenses
| Phase | Duration | Key Deliverables |
|---|---|---|
| Initial Consultation | 2-4 weeks | Project brief site analysis |
| Concept Development | 4-8 weeks | Schematic designs 3D views |
| Technical Design | 8-12 weeks | Construction documents specifications |
Choosing an Architectural Design Firm

Selecting an architectural design firm requires careful evaluation of key criteria to ensure alignment with your project goals. Your choice impacts the success of your architectural project from concept to completion.
Professional Qualifications
Architectural qualifications establish a firm’s credibility through formal certifications. Licensed architects complete rigorous academic training followed by a 7-part registration exam administered by the Architects Registration Board (ARB) in the UK. Professional titles matter – only ARB-registered practitioners can legally use the title ‘architect’ in the UK. While architectural designers offer valuable services without full chartership, verification of their membership in recognised bodies like the Chartered Institute of Architectural Technologists demonstrates their professional standing.
- Project diversity: Range of building types (residential commercial industrial)
- Design style: Consistency with your aesthetic preferences
- Project scale: Experience with developments similar to yours
- Technical expertise: Quality of construction documentation
- Sustainability features: Integration of eco-friendly solutions
- Innovation: Creative problem-solving approaches
- Client testimonials: Feedback from previous project owners
| Portfolio Element | What to Look For |
|---|---|
| Project Types | Minimum 3 similar to yours |
| Completion Dates | Projects within past 5 years |
| Budget Range | Projects within ±20% of your budget |
| Design Awards | Industry recognition credentials |
Types of Architectural Projects

Architectural design services span diverse project categories, each requiring specific expertise and approaches. Here’s a detailed breakdown of the main architectural project types.
Residential Architecture
Residential architecture focuses on creating living spaces that blend functionality with comfort. These projects include:
- Single-family homes with custom designs tailored to individual preferences
- Multi-unit developments such as apartment complexes or townhouse communities
- Holiday homes incorporating location-specific elements
- Residential renovations that modernise existing structures
- Custom extensions that add value to current properties
Commercial and Industrial Projects
Commercial architecture addresses the needs of businesses and industrial operations through:
- Office buildings optimised for workplace efficiency
- Retail spaces designed for customer flow
- Manufacturing facilities with specific operational requirements
- Warehouses incorporating logistics considerations
- Mixed-use developments combining retail residential elements
- Healthcare facilities meeting strict medical standards
- Listed building renovations maintaining original features
- Historic property restorations using period-appropriate materials
- Adaptive reuse projects converting heritage buildings
- Conservation area developments following preservation guidelines
- Cultural landmark maintenance programmes
- Archaeological site protection measures
| Project Type | Average Timeline | Typical Project Scope |
|---|---|---|
| Residential | 6-18 months | £150K – £2M |
| Commercial | 12-36 months | £500K – £10M |
| Heritage | 18-48 months | £750K – £15M |
Modern Trends in Architectural Design
Modern architectural design combines innovative technology with sustainable practices to create spaces that meet contemporary demands. Here’s an exploration of the latest trends transforming the industry.
Sustainable Design Solutions
Sustainable architecture prioritises environmental responsibility through innovative materials and practices. Green building materials like self-healing concrete enhance energy efficiency by 40% compared to traditional materials. Here’s how sustainability manifests in modern architecture:
- Integrated solar panels generate 25-30% of building energy requirements
- Green roofs reduce cooling costs by 15-20% in summer months
- Phase-changing materials regulate indoor temperature fluctuations within 2-3 degrees
- Adaptive reuse projects preserve 95% of existing building structures
| Sustainable Feature | Environmental Impact |
|---|---|
| Green Roofs | 25-40% reduction in stormwater runoff |
| Solar Integration | 30% decrease in energy costs |
| Self-healing Concrete | 50% longer lifespan than traditional concrete |
| Adaptive Reuse | 95% waste reduction compared to new construction |
- Building Information Modelling (BIM) reduces design errors by 40%
- 3D printing creates complex architectural elements at 60% lower cost
- Smart home automation systems optimise energy usage by 35%
- Virtual reality enables clients to experience spaces before construction
- AI-powered design tools generate optimal space layouts within minutes
| Technology | Efficiency Gain |
|---|---|
| BIM Software | 40% reduction in design conflicts |
| 3D Printing | 60% cost reduction in complex elements |
| Smart Systems | 35% energy efficiency improvement |
| VR Design | 50% faster client approval process |
| AI Tools | 75% reduction in initial design time |
Working With Your Architect

Collaborating effectively with your architect creates a foundation for successful project delivery through clear communication protocols and structured timeline management.
Communication and Collaboration
Effective communication with your architect starts with a detailed project brief outlining your vision requirements. Schedule initial consultations to discuss:
- Design preferences including architectural styles materials colour schemes
- Spatial requirements such as room sizes layouts functionality
- Budget parameters covering construction costs design fees contingencies
- Timeline expectations for design planning construction phases
- Site constraints including access restrictions planning regulations utilities
Fluent Architectural Design Services establishes regular update protocols through:
- Weekly progress meetings via video conference or in-person
- Digital document sharing platforms for real-time feedback
- Email summaries documenting key decisions modifications
- Cloud-based collaboration tools for design review markups
Project Timeline Management
Project timelines break down into structured phases with specific deliverables:
| Phase | Duration | Key Deliverables |
|---|---|---|
| Initial Design | 4-6 weeks | Concept sketches site analysis |
| Design Development | 6-8 weeks | Detailed drawings specifications |
| Planning Submission | 8-12 weeks | Technical documentation permits |
| Construction Documents | 8-10 weeks | Building plans tender packages |
Track project milestones through:
- Digital project management platforms
- Gantt charts showing critical paths dependencies
- Resource allocation schedules
- Regular timeline reviews adjustments
- Progress reports against key performance indicators
- Document design modifications
- Assess timeline impacts
- Coordinate with contractors suppliers
- Update project schedules accordingly
- Maintain delivery targets within agreed parameters
Costs and Investment
Architectural design services represent a strategic investment in your project’s success, with costs varying based on project scope, complexity and delivery requirements. Here’s a detailed breakdown of the financial aspects:
Fee Structures
Architectural fees follow two primary payment models aligned with project requirements:
Percentage of Construction Cost
| Project Type | Fee Range |
|---|---|
| New Construction | 8-12% |
| Renovations | 7-15% |
Hourly Rate Structure
| Service Level | Rate Range (per hour) |
|---|---|
| Standard Services | £125-£350 |
The percentage-based model applies to medium-large commercial projects where scope is clearly defined. Hourly rates suit smaller residential projects or consultations with variable timelines.
Return on Investment
Architectural design services deliver measurable value through:
- Operating Cost Reduction
- Enhanced energy efficiency
- Lower maintenance requirements
- Optimised space utilisation
- Asset Value Enhancement
- Increased property marketability
- Higher resale potential
- Extended building lifecycle
- Better space functionality
- Improved occupant comfort
- Enhanced sustainability features
The investment in architectural services typically represents less than 0.01% of a building’s total lifecycle costs while significantly impacting long-term performance benefits.
Conclusion
Professional architectural design services are your gateway to transforming aspirations into tangible built environments. By choosing the right architectural partner you’ll benefit from their technical expertise sustainable approaches and innovative solutions that add lasting value to your project.
Today’s architectural services blend creativity with cutting-edge technology to deliver spaces that exceed expectations while meeting regulatory requirements. Whether you’re planning a residential commercial or heritage project working with qualified architects ensures your vision comes to life efficiently and effectively.
Remember that investing in quality architectural design is an investment in your future providing returns through enhanced functionality improved energy efficiency and increased property value. Your dream space awaits – and professional architectural services are the key to unlocking it.
Frequently Asked Questions
What services do architectural designers typically provide?
Architectural designers offer comprehensive services including pre-design assessment, concept development, construction documentation, and project management. They handle everything from initial consultations and site analysis to detailed technical drawings and construction supervision, ensuring projects meet both creative visions and regulatory requirements.
How long does a typical architectural design project take?
Project timelines vary based on complexity and scale, but typically range from 3-12 months. The process includes initial design (4-6 weeks), design development (6-8 weeks), planning submission (8-12 weeks), and construction documentation (8-12 weeks). Larger projects may require additional time for special approvals or complex design elements.
What should I look for when choosing an architectural design firm?
Look for professional qualifications, relevant experience, and a strong portfolio of similar projects. Key factors include design style compatibility, technical expertise, sustainability practices, and positive client testimonials. The firm should also demonstrate clear communication skills and a thorough understanding of local building regulations.
How much do architectural design services cost?
Costs typically follow two models: a percentage of construction costs (usually 8-15%) or hourly rates (£80-£250 per hour). The final fee depends on project complexity, scope, and location. Initial consultations often help determine accurate cost estimates based on specific project requirements.
What role does technology play in modern architectural design?
Modern architectural design heavily utilises advanced technologies like Building Information Modelling (BIM), 3D printing, and virtual reality. These tools enhance design accuracy, improve client visualisation, streamline collaboration, and help optimise building performance while reducing potential construction errors.
How are sustainable practices incorporated into architectural design?
Architects integrate sustainability through energy-efficient designs, green building materials, and renewable energy systems. This includes features like solar panels, green roofs, smart building systems, and sustainable material selection. All designs consider environmental impact and long-term energy efficiency.
What should be included in an initial project brief?
A comprehensive project brief should outline design preferences, spatial requirements, budget constraints, timeline expectations, and site limitations. It should also include intended use, style preferences, sustainability goals, and any specific technical or regulatory requirements affecting the project.
How do architects ensure building code compliance?
Architects maintain detailed knowledge of local building regulations and conduct thorough code reviews throughout the design process. They coordinate with local authorities, prepare necessary documentation, and ensure all designs meet current safety, accessibility, and environmental standards.
